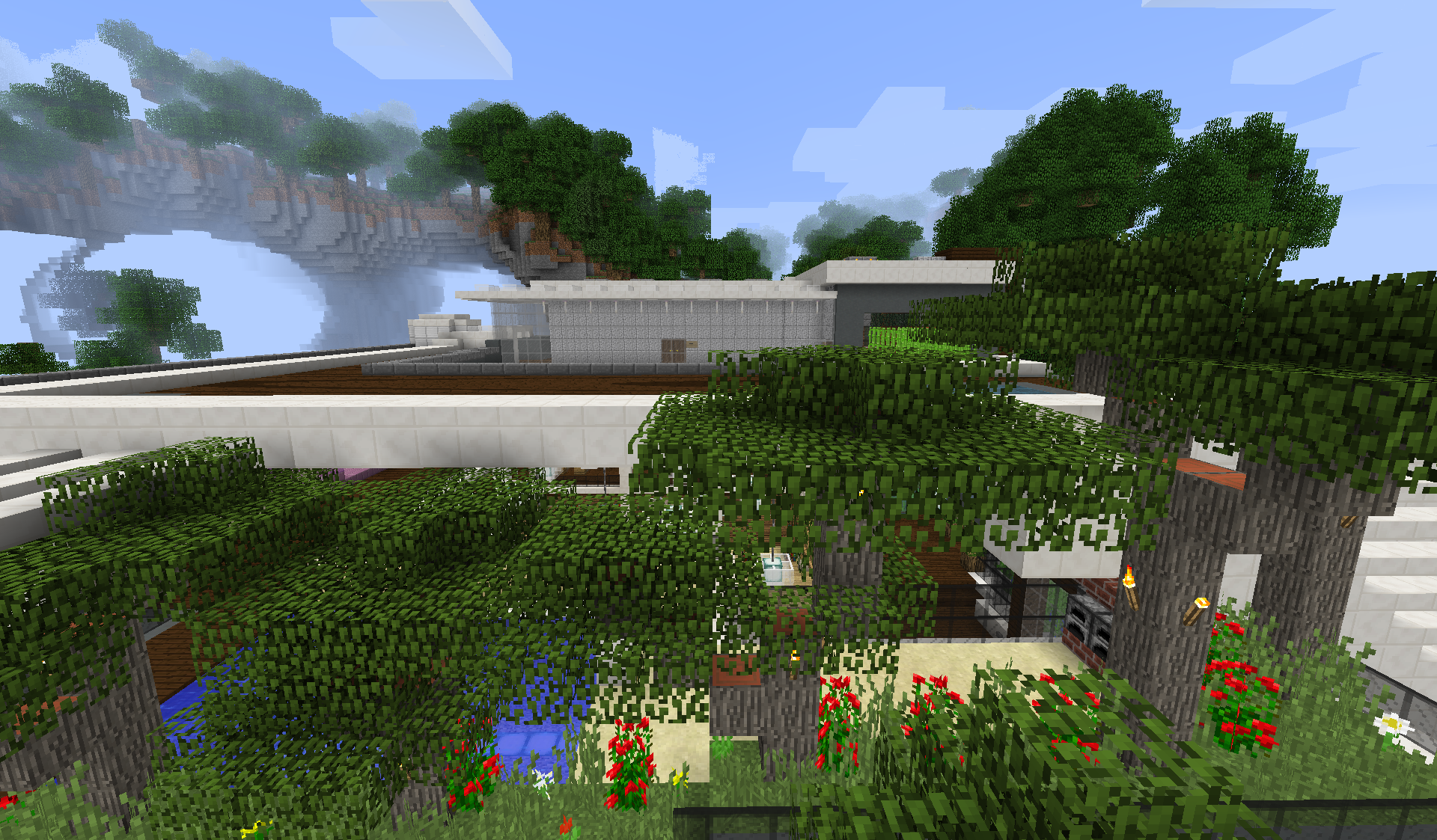This project has been going for about a few weeks, starting from about one month ago. Originally designed to imitate a previous modern house project, but eventually takes after a number of my own ideas.
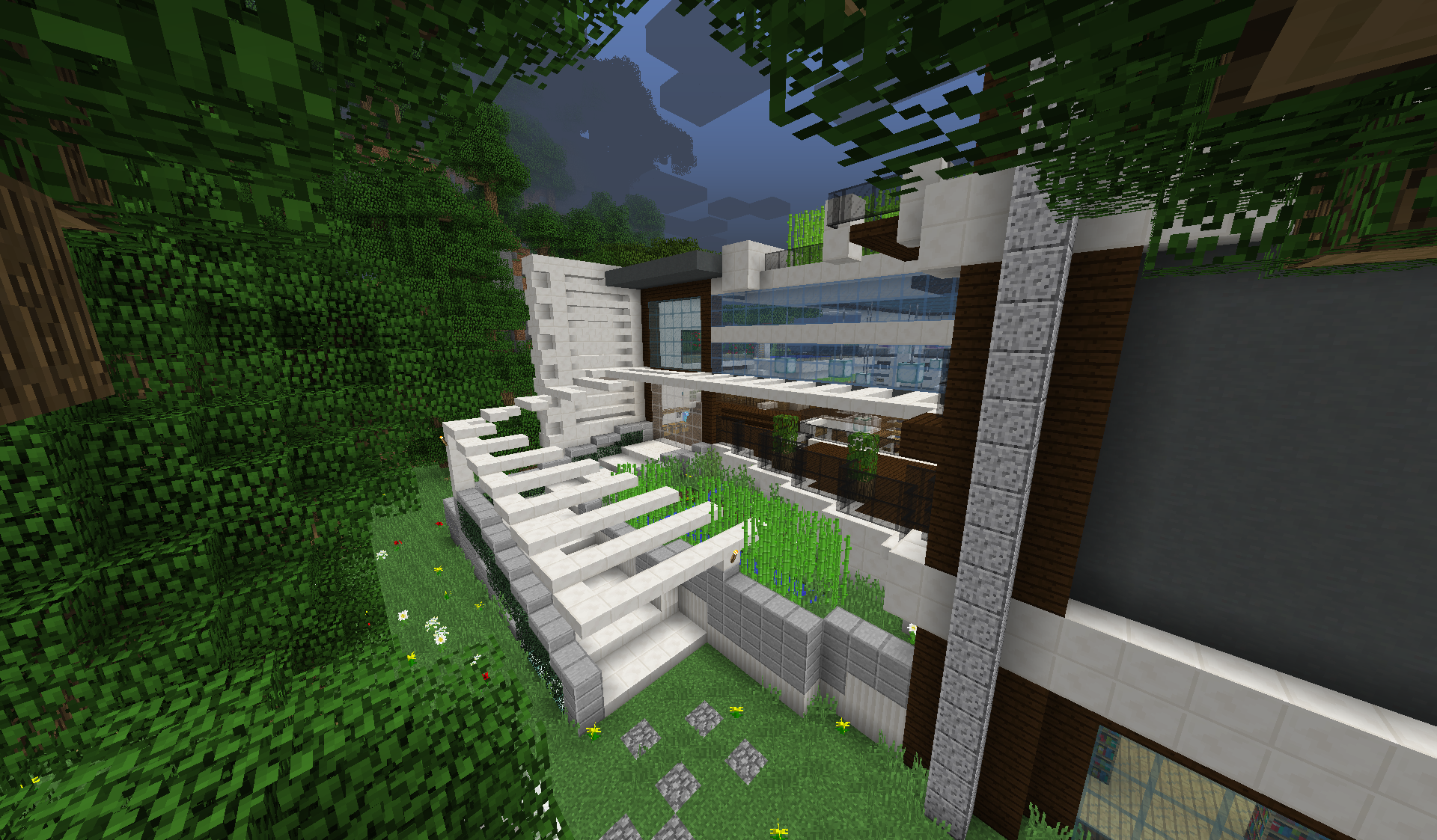
There had been a project, relatively small compared to the other massive ones, named Modern Redstone House. The project does not merely impose magnificent architectural techniques, meanwhile dedicates thorough and advanced Redstone mechanisms to the house. It itself is highly astounding and had induced me to follow its styles to create a new house.
This project is based on the Eldaria Island v3. 1, therefore I would show my greatest gratitude to Aurelien Sama, the author of this world save. It is mainly an epic world of islands, where I take its essence, and discovered a great union of plains, which could be the appropriate place to build a gigantic structure.
A modern structure, must have well-polished interiors. The interiors must have unified styles, particularly in edges and vertexes, on the unified colours and related textures. For example, the walls should take the unified textures of andesite or marble (quartz in Minecraft). The contrast should be, as in theory, as great as possible, id est, make the ceiling and floor look as different as possible. Such as the common use of dark oak planks and birch planks in Minecraft, the differences between the two sides, are well demonstrated.
Further impostures include lighting. Lighting, shall focus on the dark side and the bright side, where colours among them should be ignored. More commonly, lights are used explicitly on bright areas, but as the whole structure cannot be entirely white, which makes it look like a mad scientists ‘laboratory in the far future, luminated areas should not occupy more than 50% of the entire space.
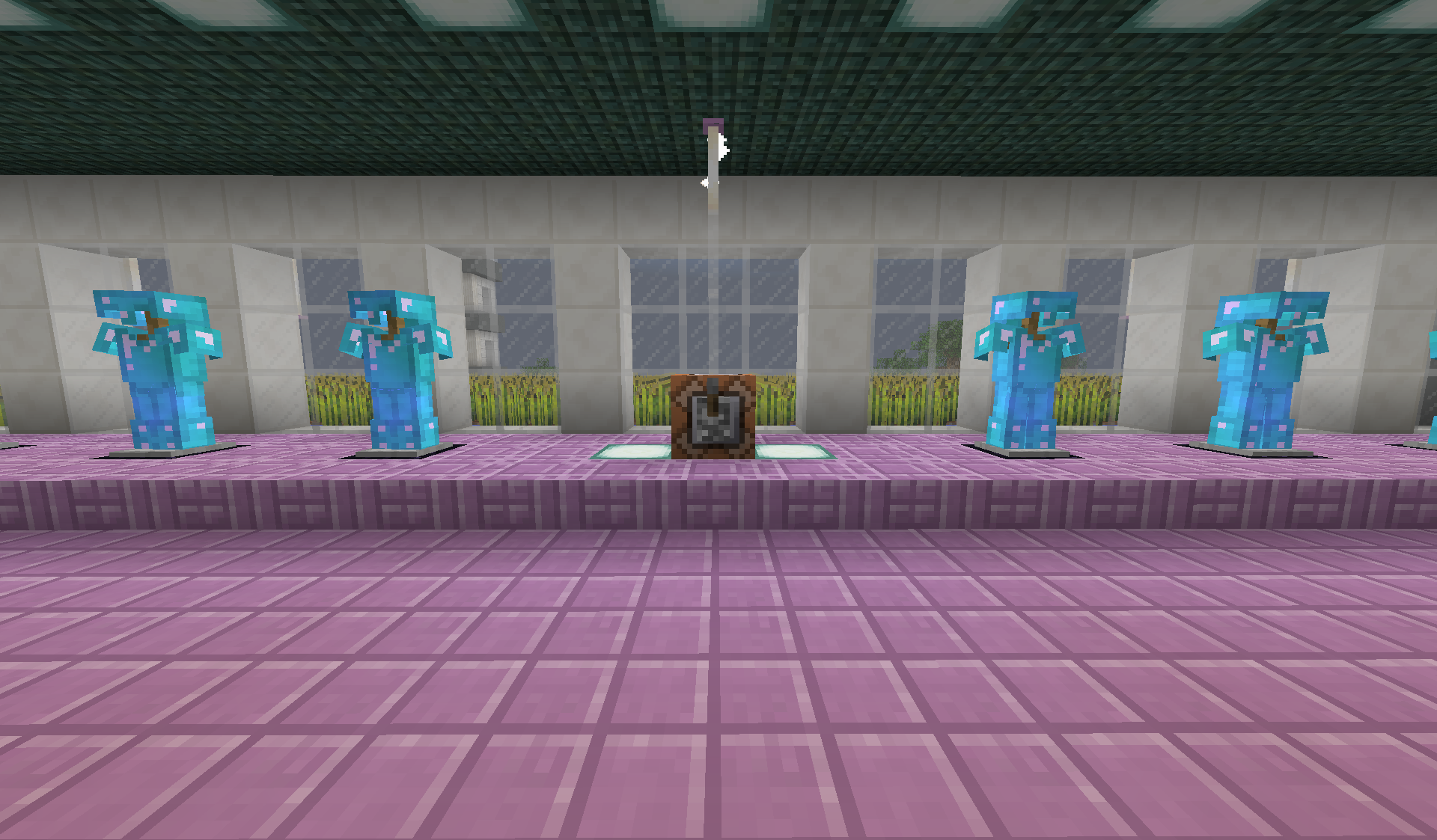
This picture demonstrated a detailed armour room, where all diamond armours are enchanted. Certain commands were used to create them, which stand a great chance of survival even under the most severe and crucial circumstances. One may enter the Nether and the End without carrying any of the weapons, and punch bosses with purely bare hands.
# Minecraft Command Block Codes
# ICPC stands for "Integrated Correlation for Protective Components"
/give @p minecraft:diamond_helmet 1 0 {display:{Name:"ICPC-8510"},ench:[{id:0,lvl:32767},{id:1,lvl:32767},{id:2,lvl:32767},{id:3,lvl:32767},{id:4,lvl:32767},{id:5,lvl:32767},{id:6,lvl:32767},{id:7,lvl:32767},{id:8,lvl:32767},{id:21,lvl:31}]}
/give @p minecraft:diamond_chestplate 1 0 {display:{Name:"ICPC-8610"},ench:[{id:0,lvl:32767},{id:1,lvl:32767},{id:2,lvl:32767},{id:3,lvl:32767},{id:4,lvl:32767},{id:6,lvl:32767},{id:7,lvl:32767},{id:8,lvl:32767},{id:21,lvl:31}]}
/give @p minecraft:diamond_leggings 1 0 {display:{Name:"ICPC-8710"},ench:[{id:0,lvl:32767},{id:1,lvl:32767},{id:2,lvl:32767},{id:3,lvl:32767},{id:4,lvl:32767},{id:6,lvl:32767},{id:7,lvl:32767},{id:8,lvl:32767},{id:21,lvl:31}]}
/give @p minecraft:diamond_boots 1 0 {display:{Name:"ICPC-8810"},ench:[{id:0,lvl:32767},{id:1,lvl:32767},{id:2,lvl:32767},{id:3,lvl:32767},{id:4,lvl:32767},{id:6,lvl:32767},{id:7,lvl:32767},{id:8,lvl:32767},{id:21,lvl:31}]}Should one be informed, that internal decorations, are also crucial. These decorations play important roles in filling the voids of the structure. Empty buildings look like haunted, or unaccommodated. There are techniques used when creating rooms and furniture. The picture below showed a few commonly used tricks, simulating real-life appliances. In theory, we may create custom furniture with JSON-styled models, but this dismantles the game mechanics and the fundamental targets of Minecraft, which takes the aim at simulating things as evenly as possible without breaking the Make it simple rule.
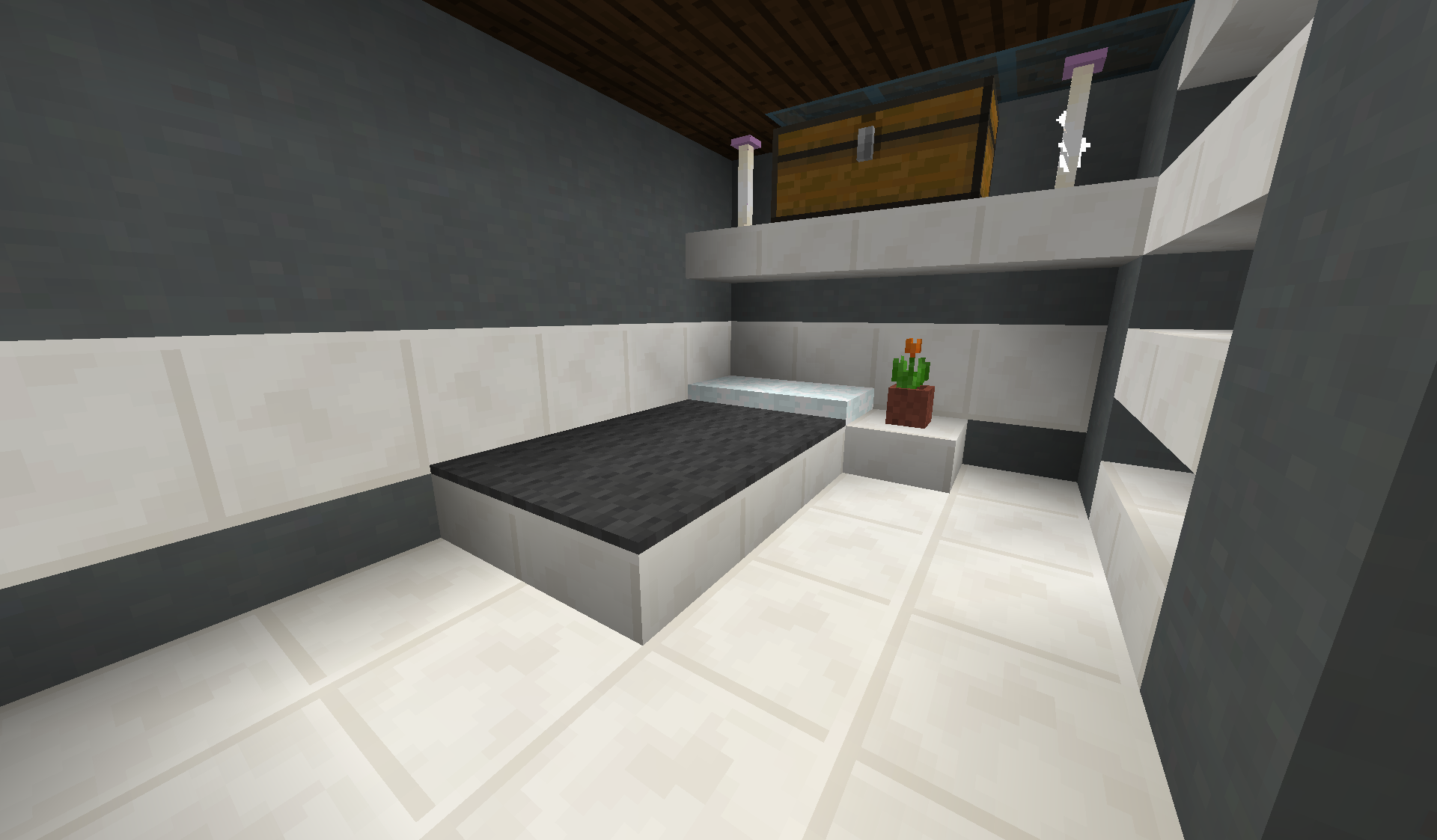
Adding a white line on walls made of cyan stained clay (I have absolutely no idea why cyan stained clay looks actually like grey clay while grey clay looks more like brown clay, which looks like black clay and black clay is de facto brown clay) can improve the contrast in structures, and make areas more lively to be one’ s abode.
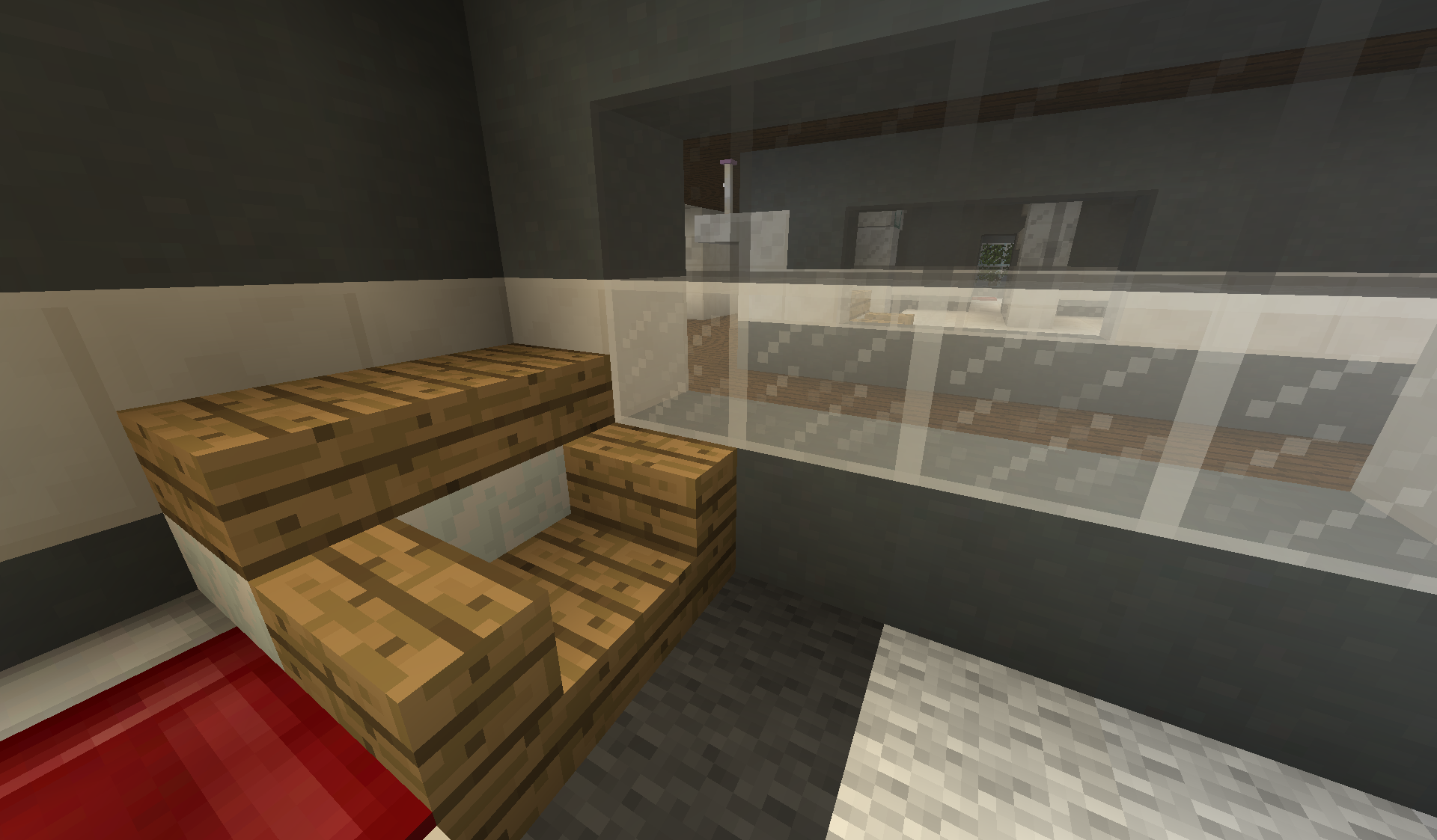
Prismarine bricks, alongside with dark prismarine, creates special effects when used in bathrooms. They are initially the best colours for bathrooms, as these textures are commonly used in present houses as textiles. Bathrooms should not be quite big, which can look rather very awkward.
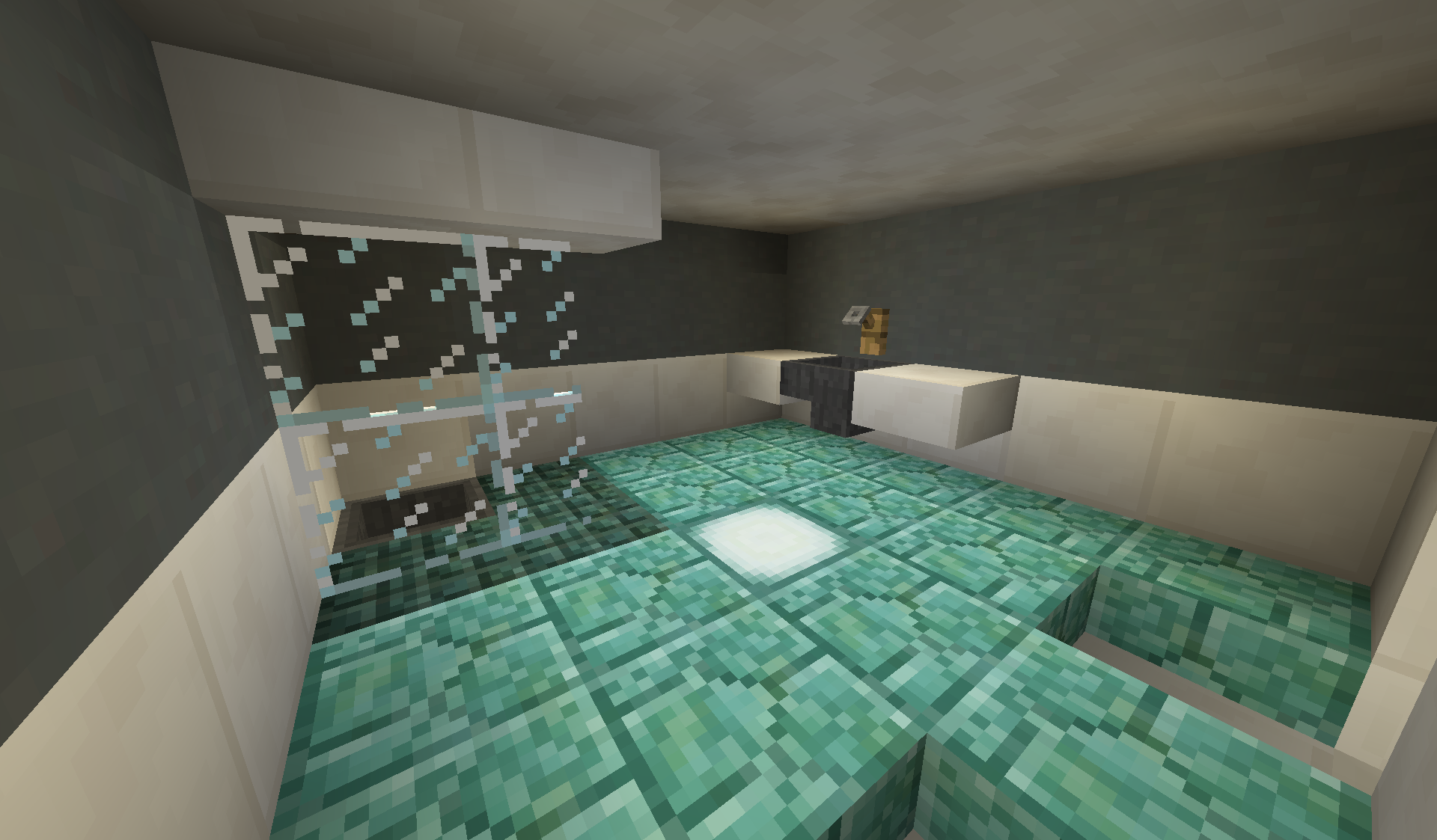
One of the most realistic tweaks is the wardrobe, one finds this initially in Xoyjaz ‘s Project Zearth. The combination of signs and item frames reflects his very own creativity.
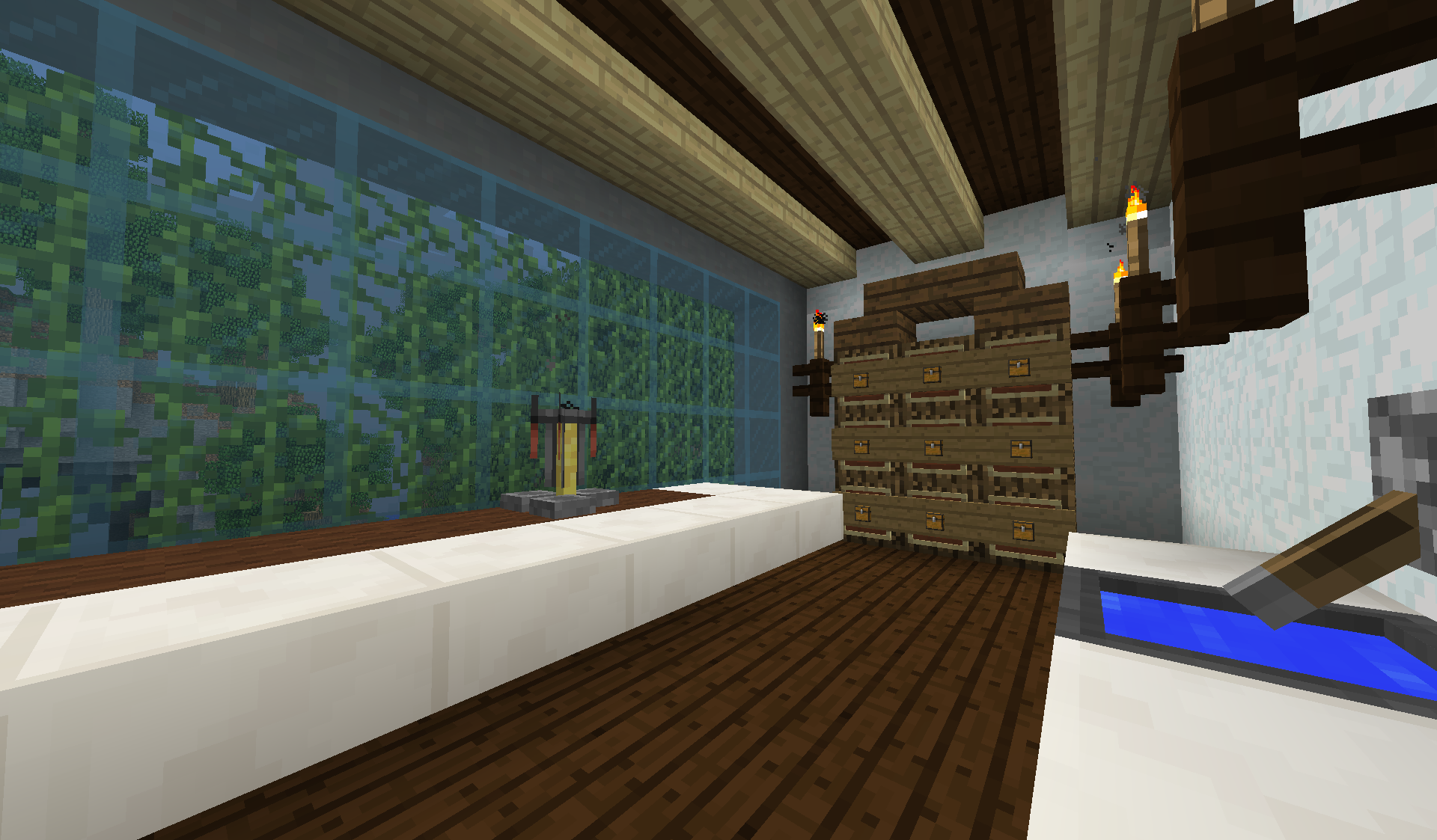
The worst approaches in modern construction is the act of lighting foliage and plants. These items should be kept as dark as possible at night, which makes great contrast between the nature and the artificial. With proper attention, one may discover the absence of lights in this place.
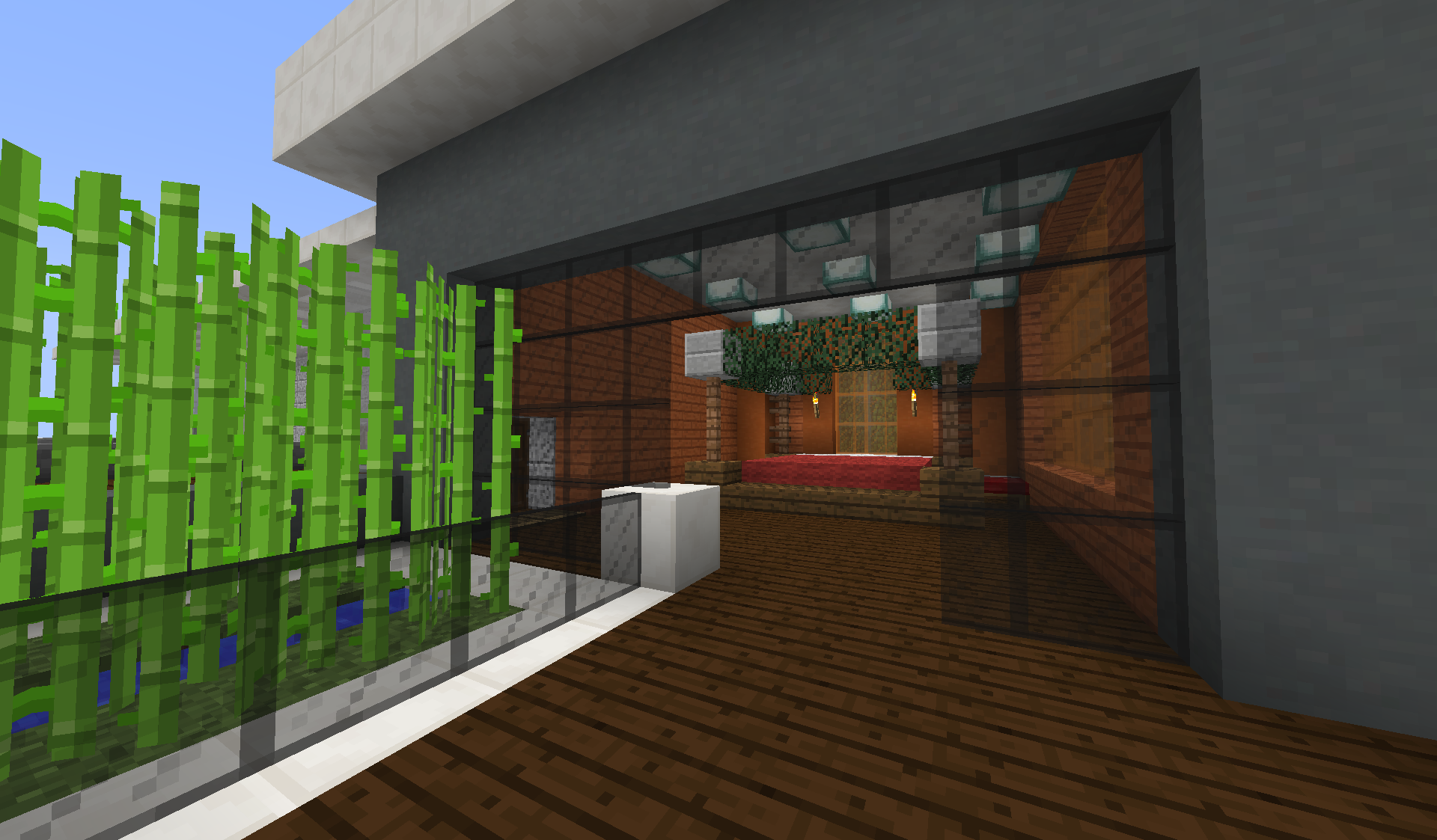
The cellar, is the one and only area which lacks unity among all, to have the same styles. Such things are not mandatory, but should one take attention on not doing so. Fortunately, this area is isolated from the main part, by a command block driven trapdoor, with a size of 2x7. Using a piston BUD with two command blocks can create this trapdoor. Such mechanisms can be also found at the front gate and the rear door, which were of immense sizes and could not be opened or closed by simple redstone mechanisms.
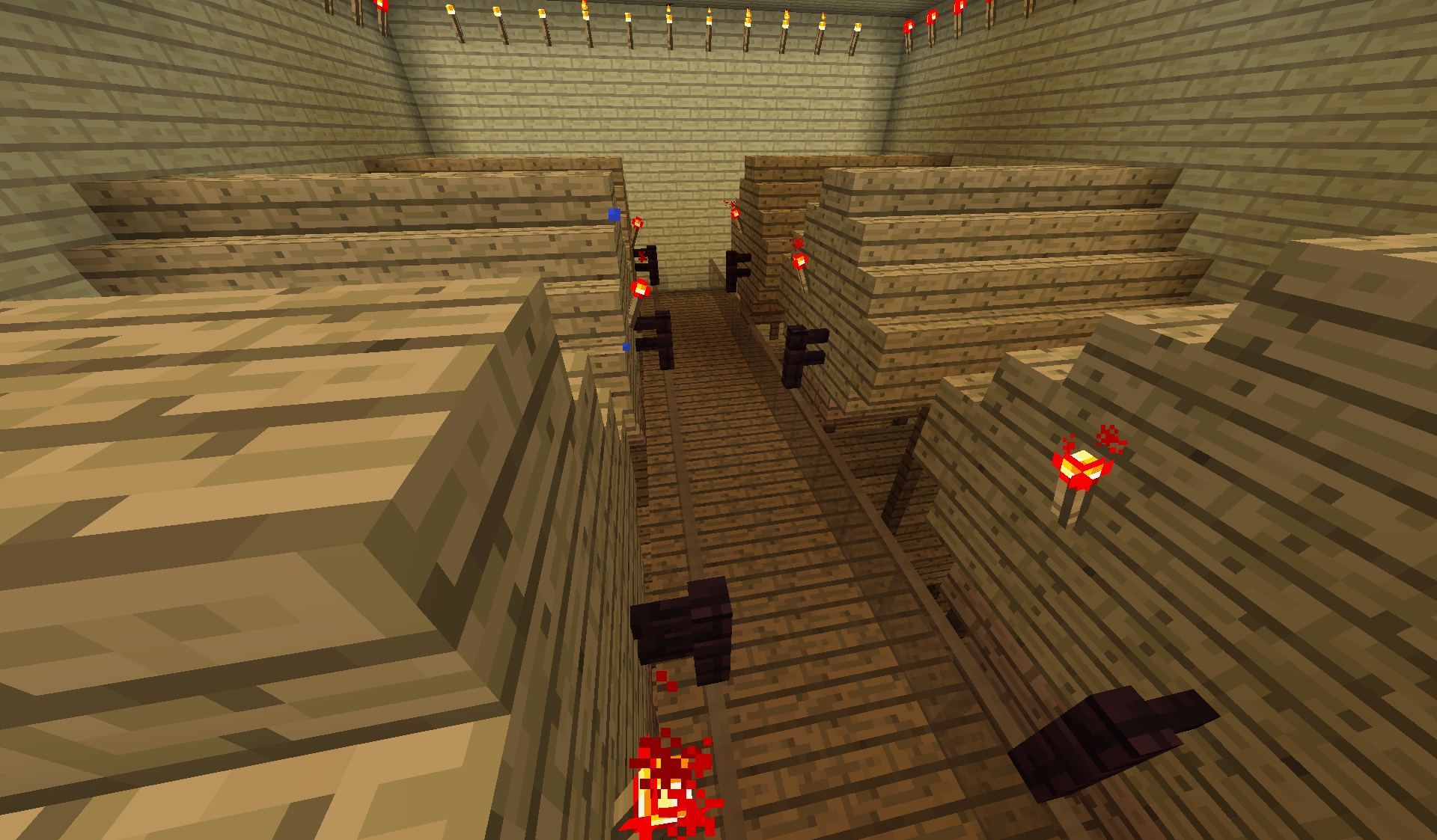
Modern architecture, pursues the tactics of combining the chaotic and order. While my project has great chaos, its main structures follow the ordered styles, without difference from the main ideas. This is like essays, when they have strained ideas and disordered text or adornment. Simply in this project, the lights in the main hall does not possess the same height, but with the same styles, not to mention with the difference it looks more comfortable than which has the same height. In other areas, like the kitchen, lights should not possess different heights because of the overall space and a strict place which discourages disorder.
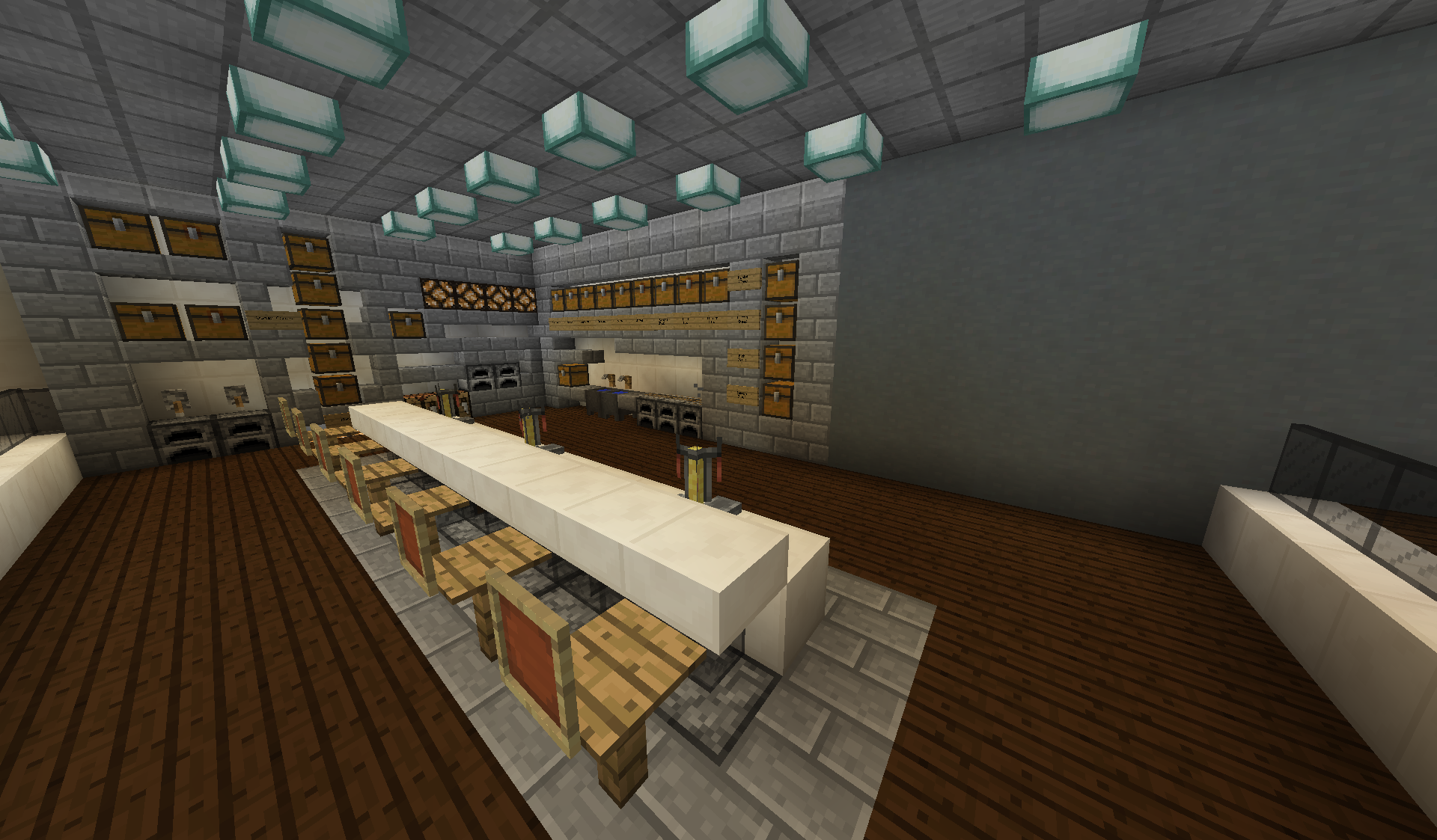
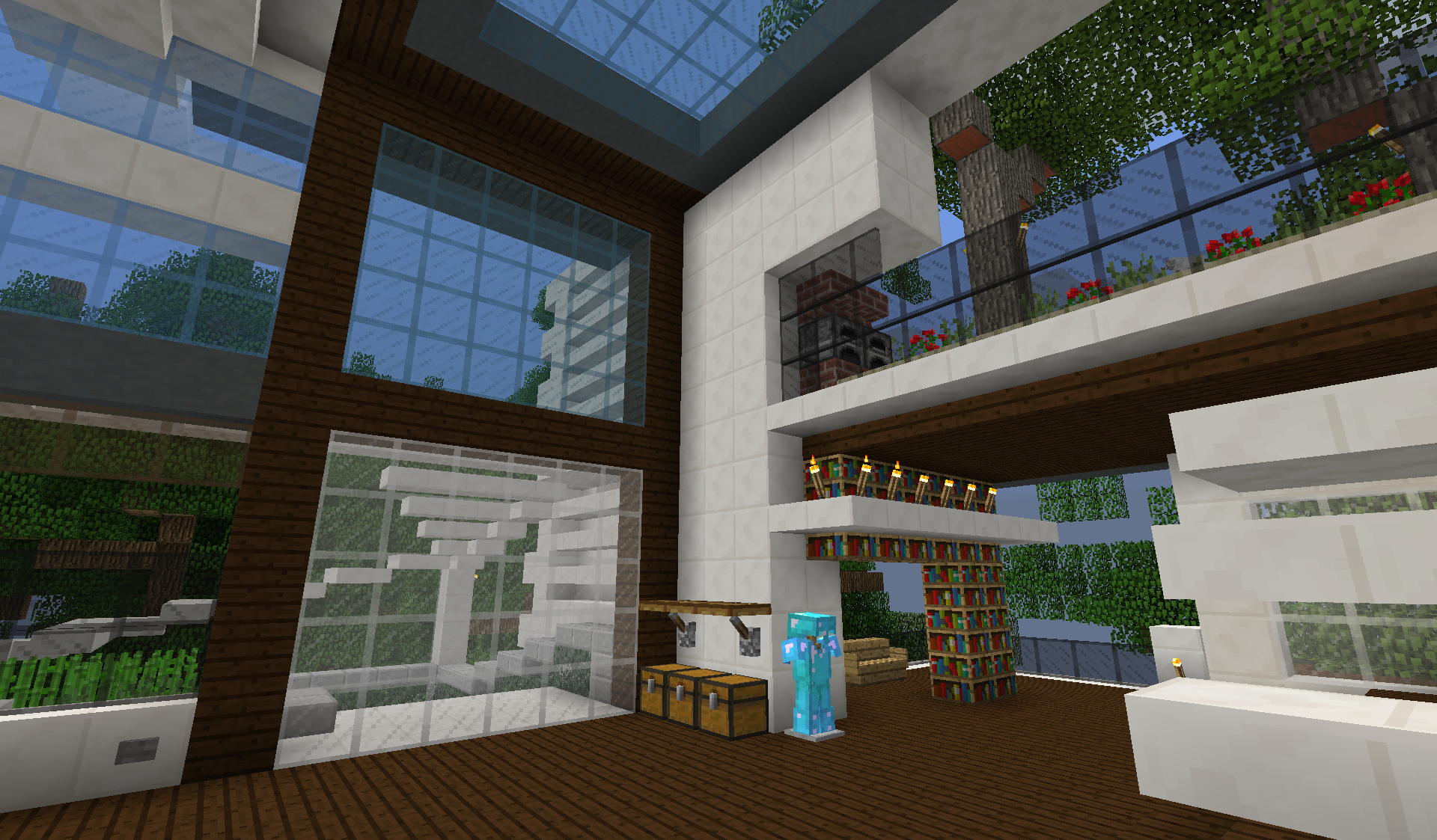
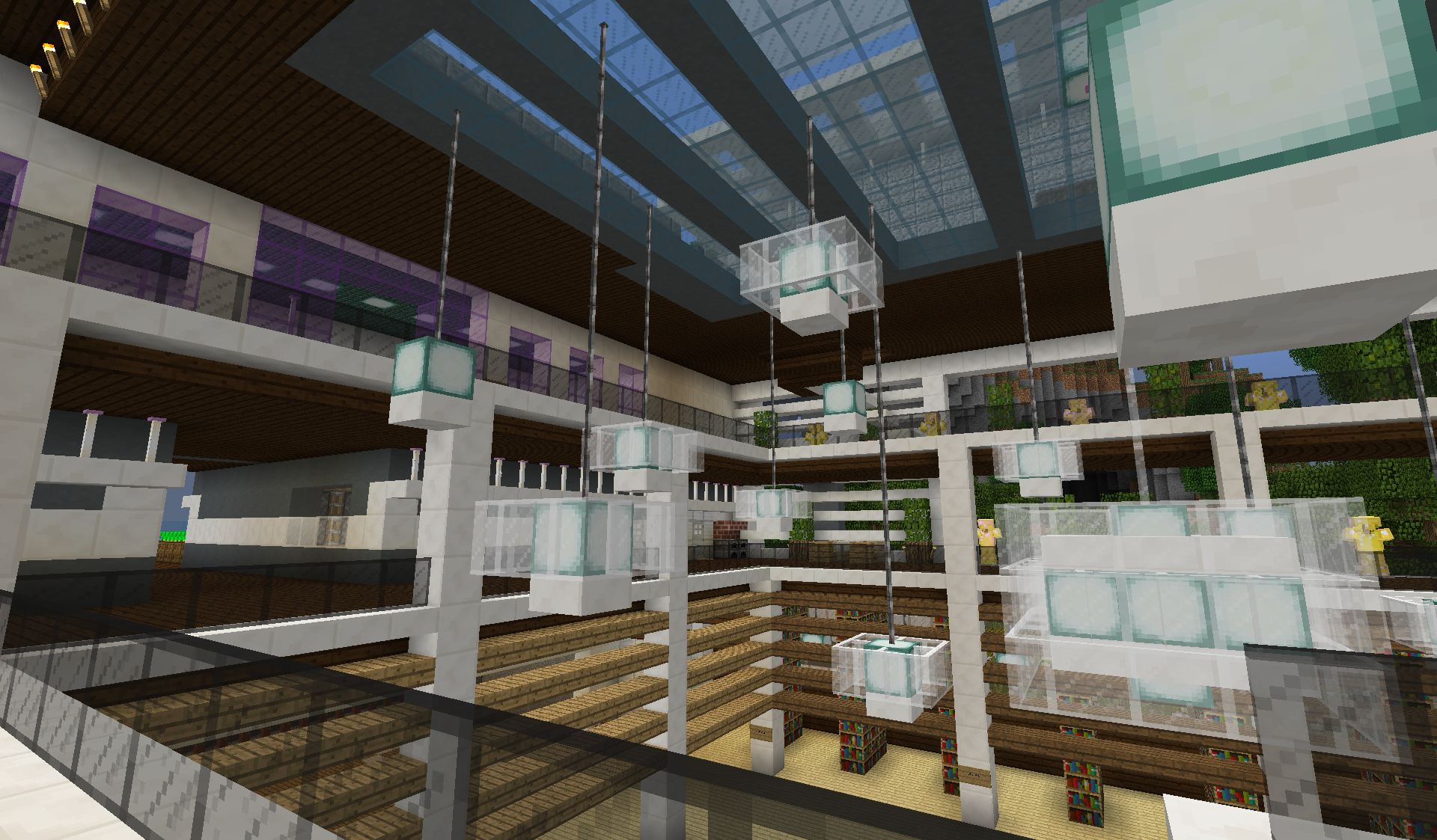
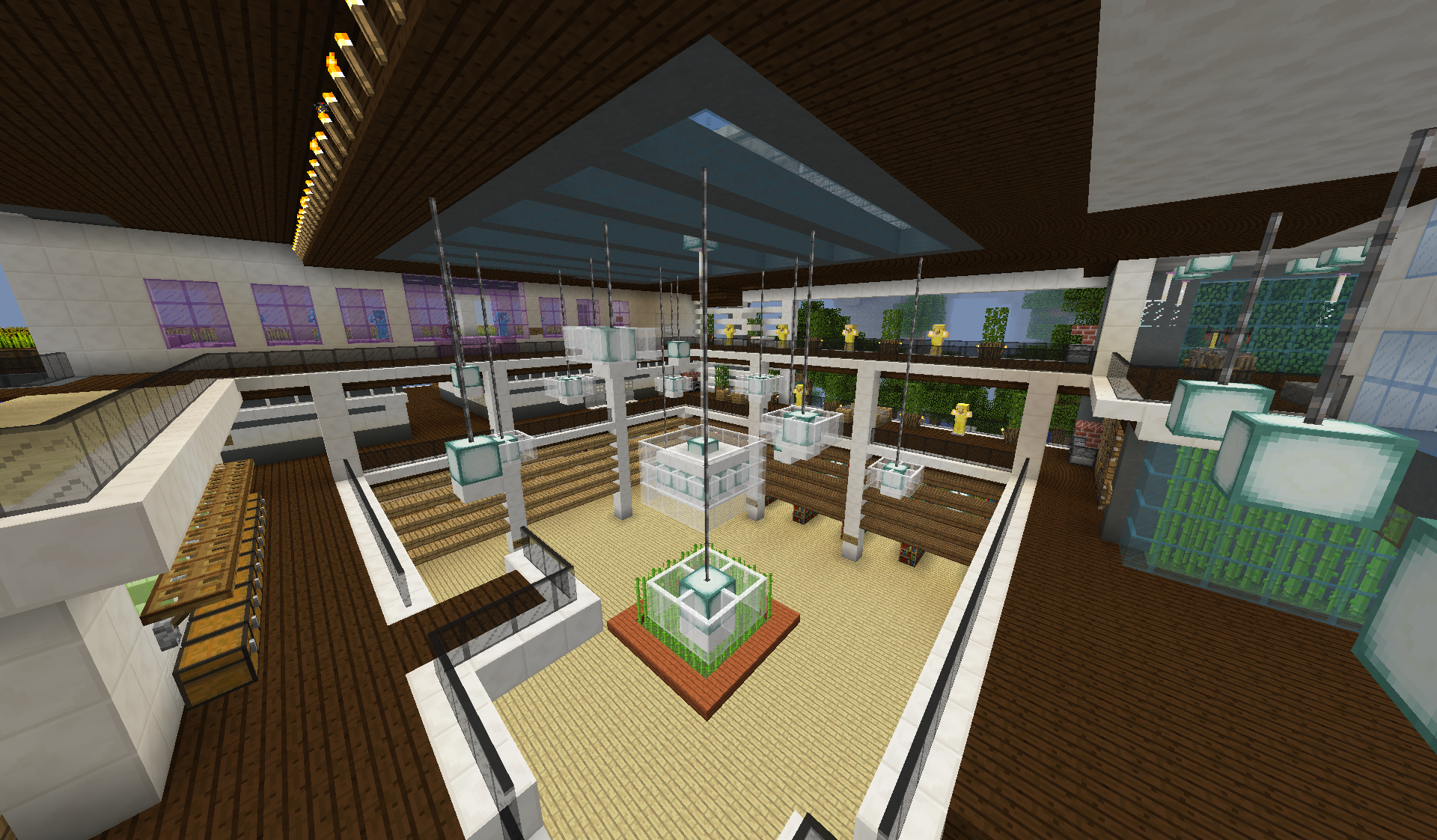
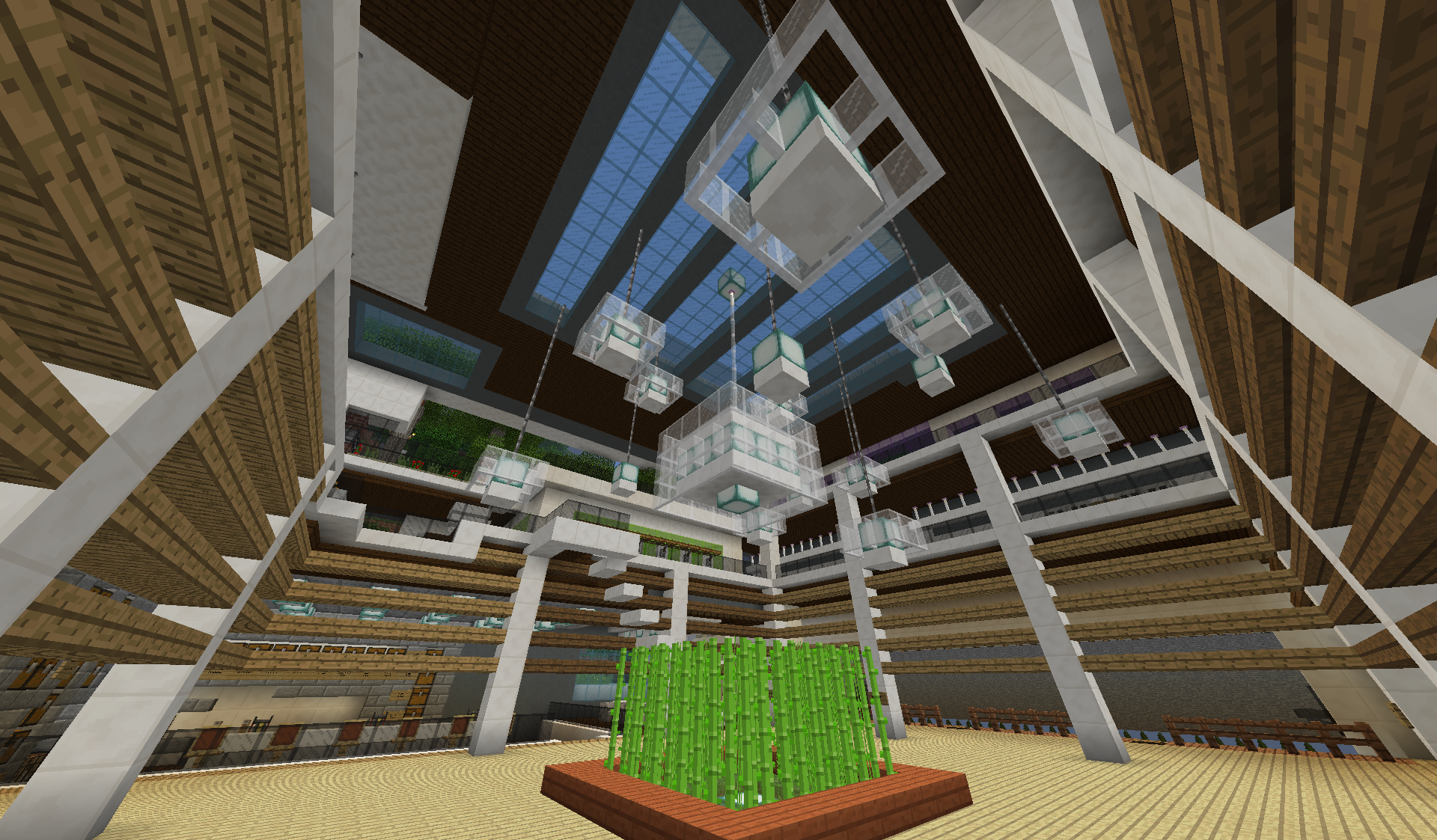
Sea lanterns do have their special attractiveness. They are seriously used in modern houses, and can be perfectly visualized with the aid of white glass and white glass panes. Often hanged with iron bars, as since Minecraft 1. 8 iron bars and glass panes take the shape of a bar (actually a bar, unlike the cross in historical versions) which can demonstrate it.
The facilities are carefully made in order to improve entertainment for the host and guests, where the basketball court is the most popular one. We should think of certain ways to make use of this thing.
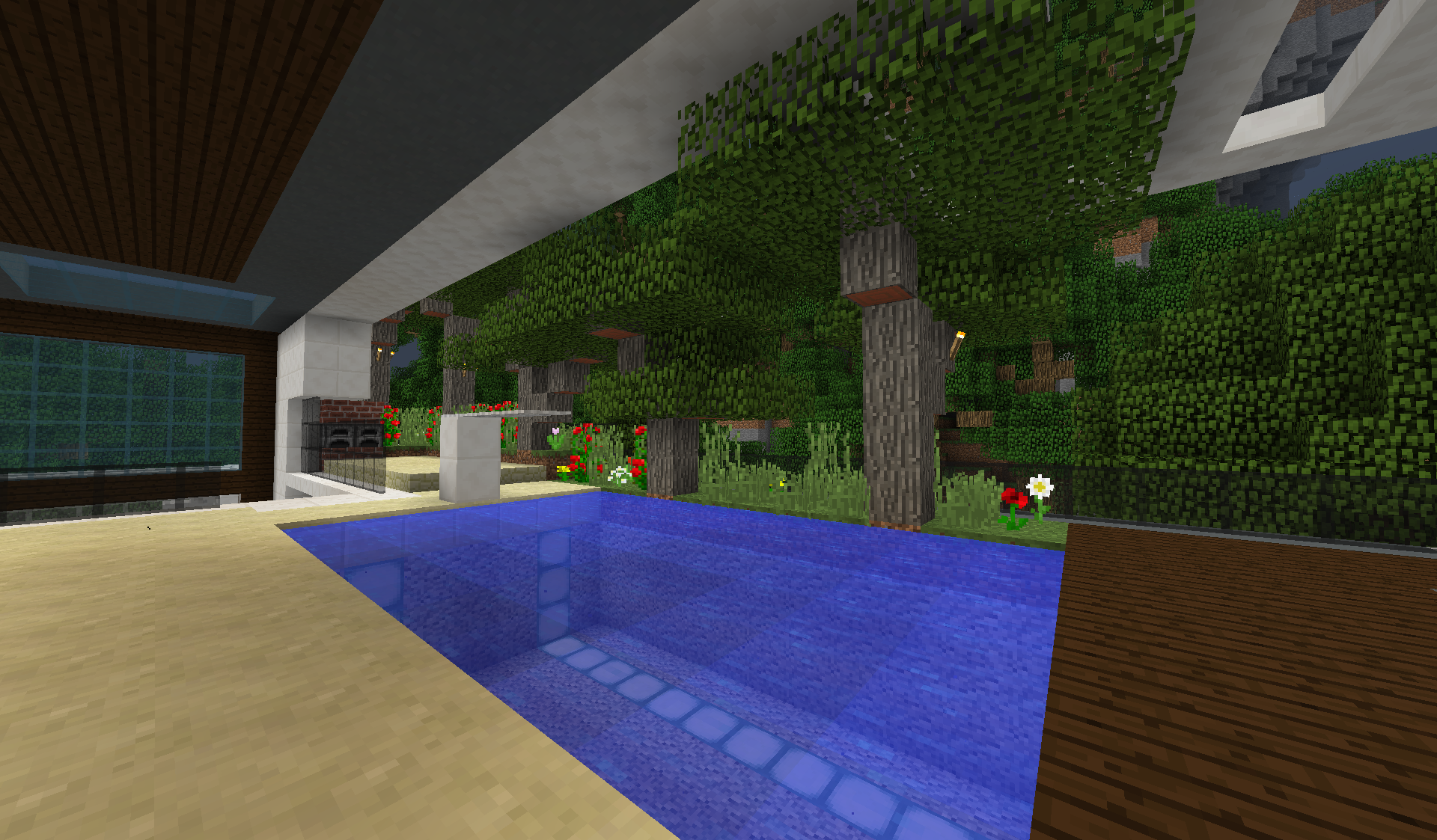
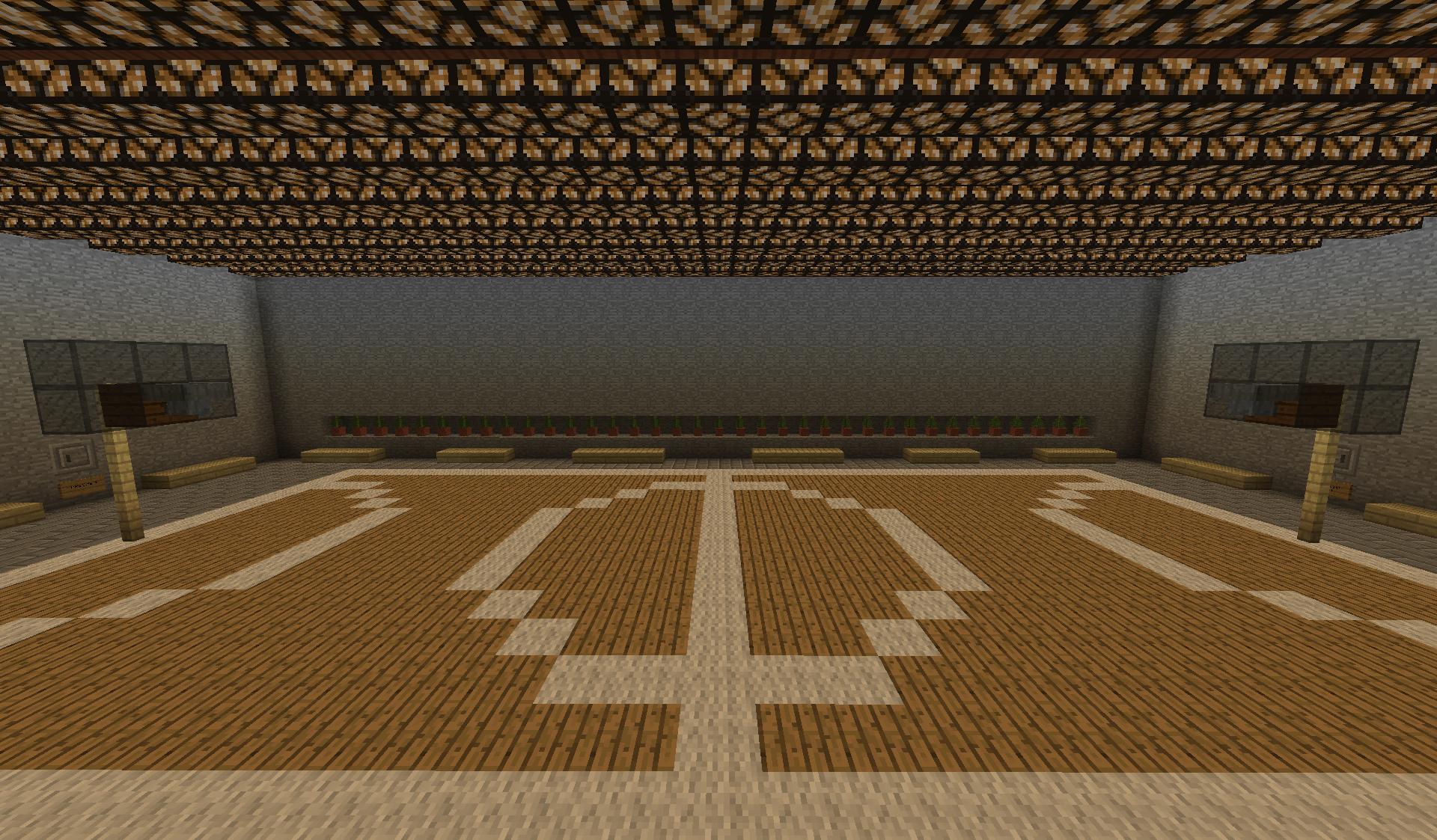
The tunnel connecting an elevator (yet another command block trick) linking directly to the main hall (library, actually) with the central transportation hub connecting to all other facilities, built to ensure the absolute supply of this structure. Mostly food, and sometimes entities.
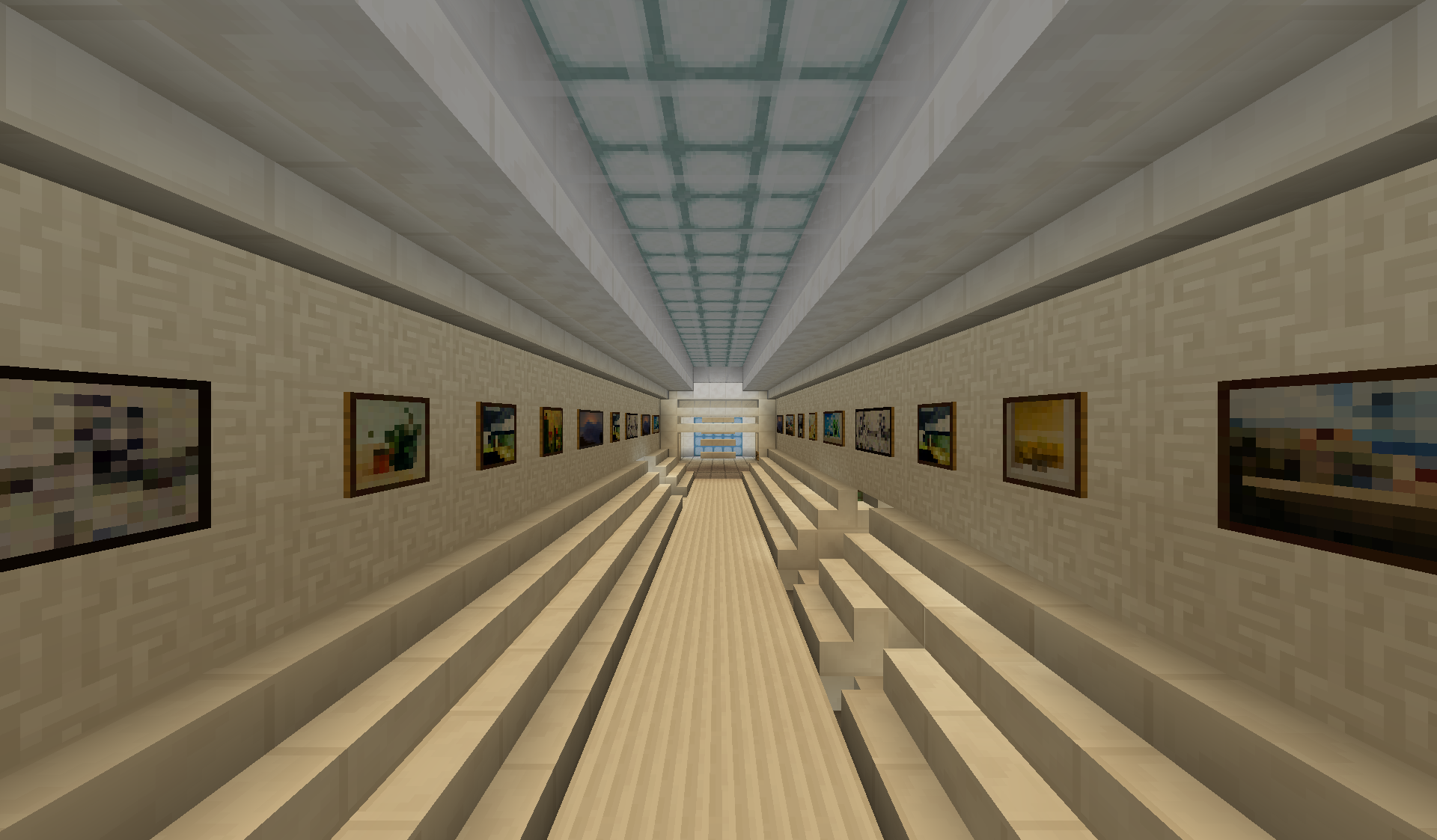
The farmlands, which are easier to access rather than going to the central hub to travel to different places to get food. These are common crops, and are fully grown, mostly. Farmlands create exotic landscapes in the wild.
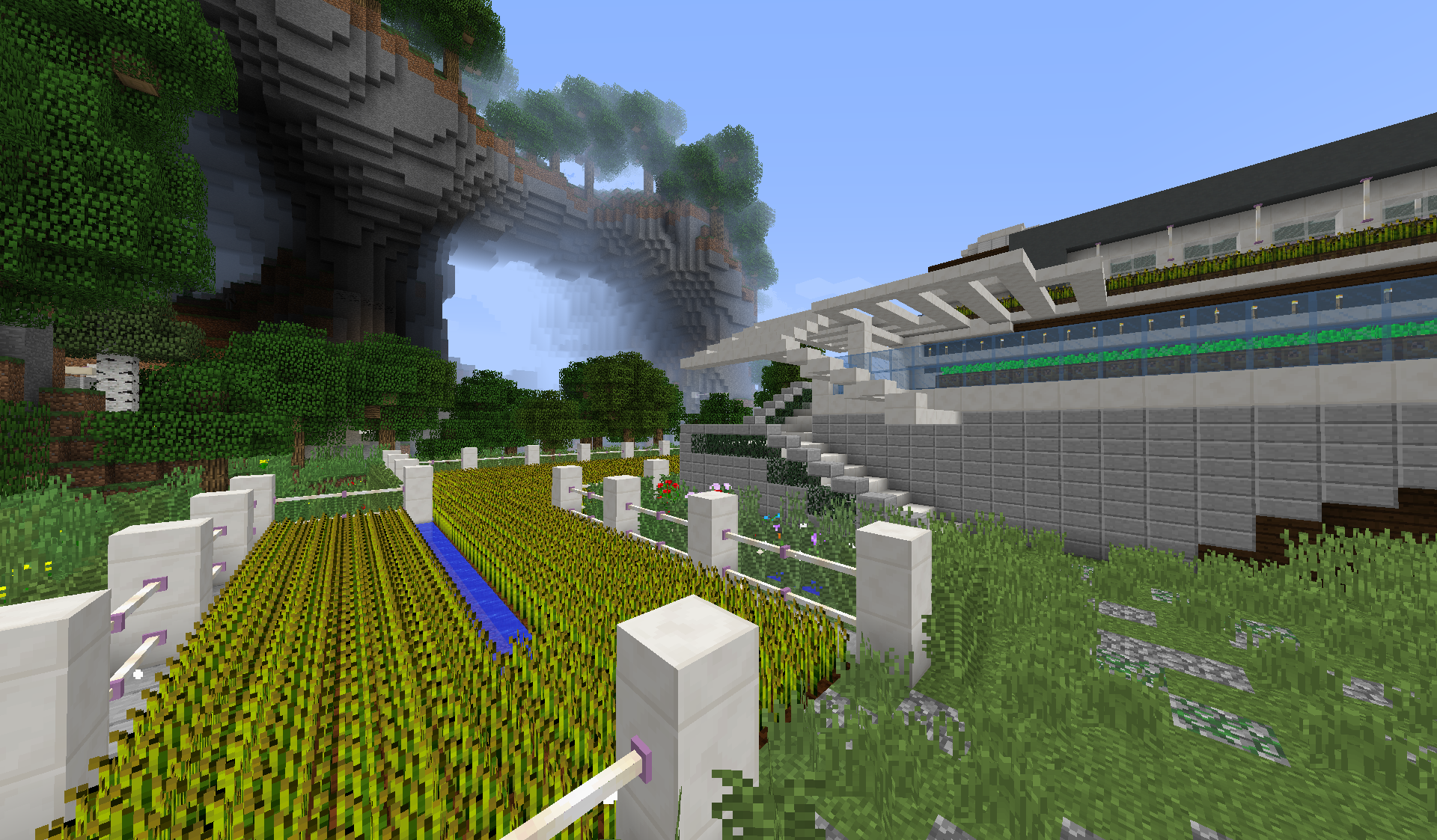
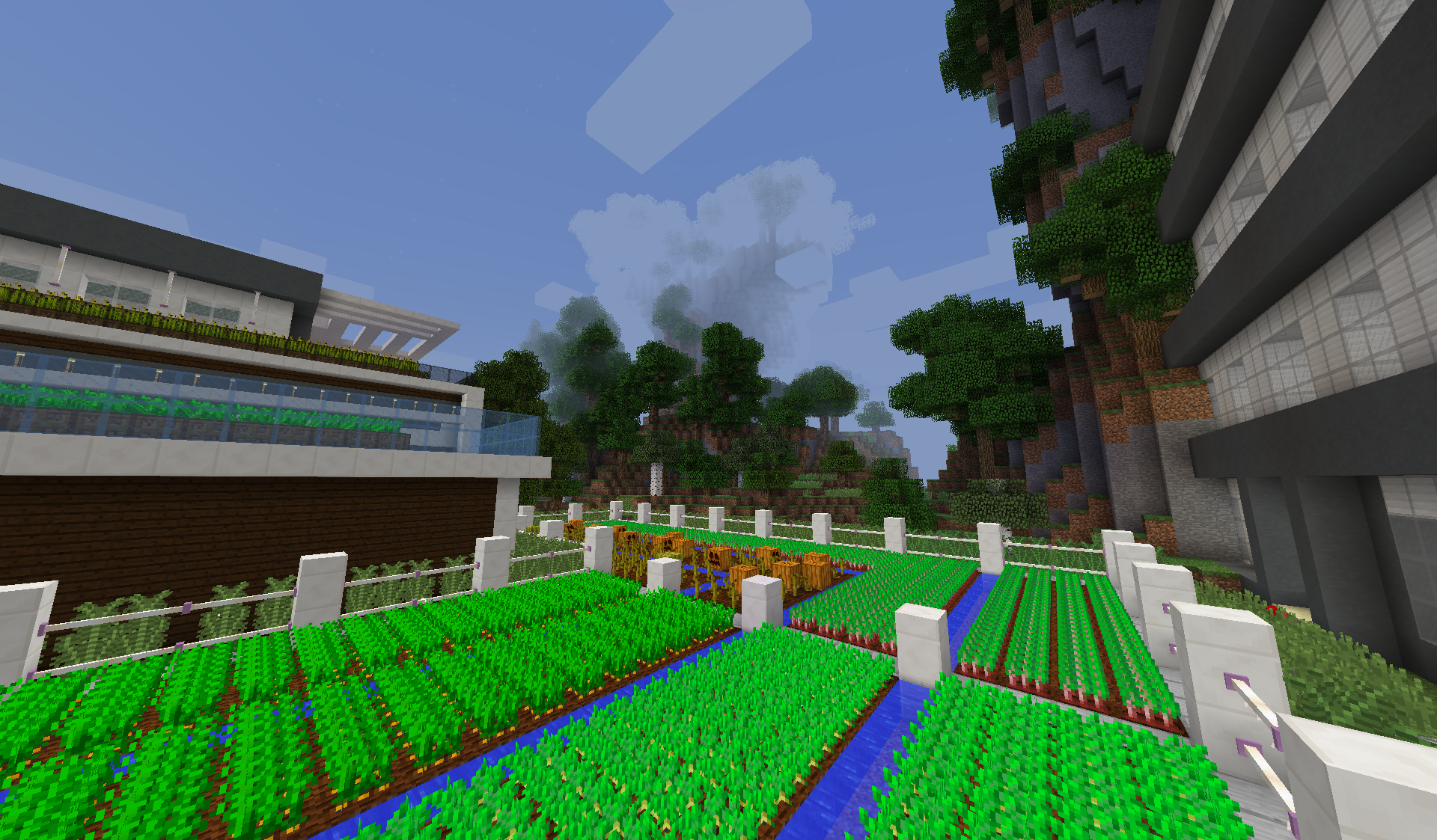
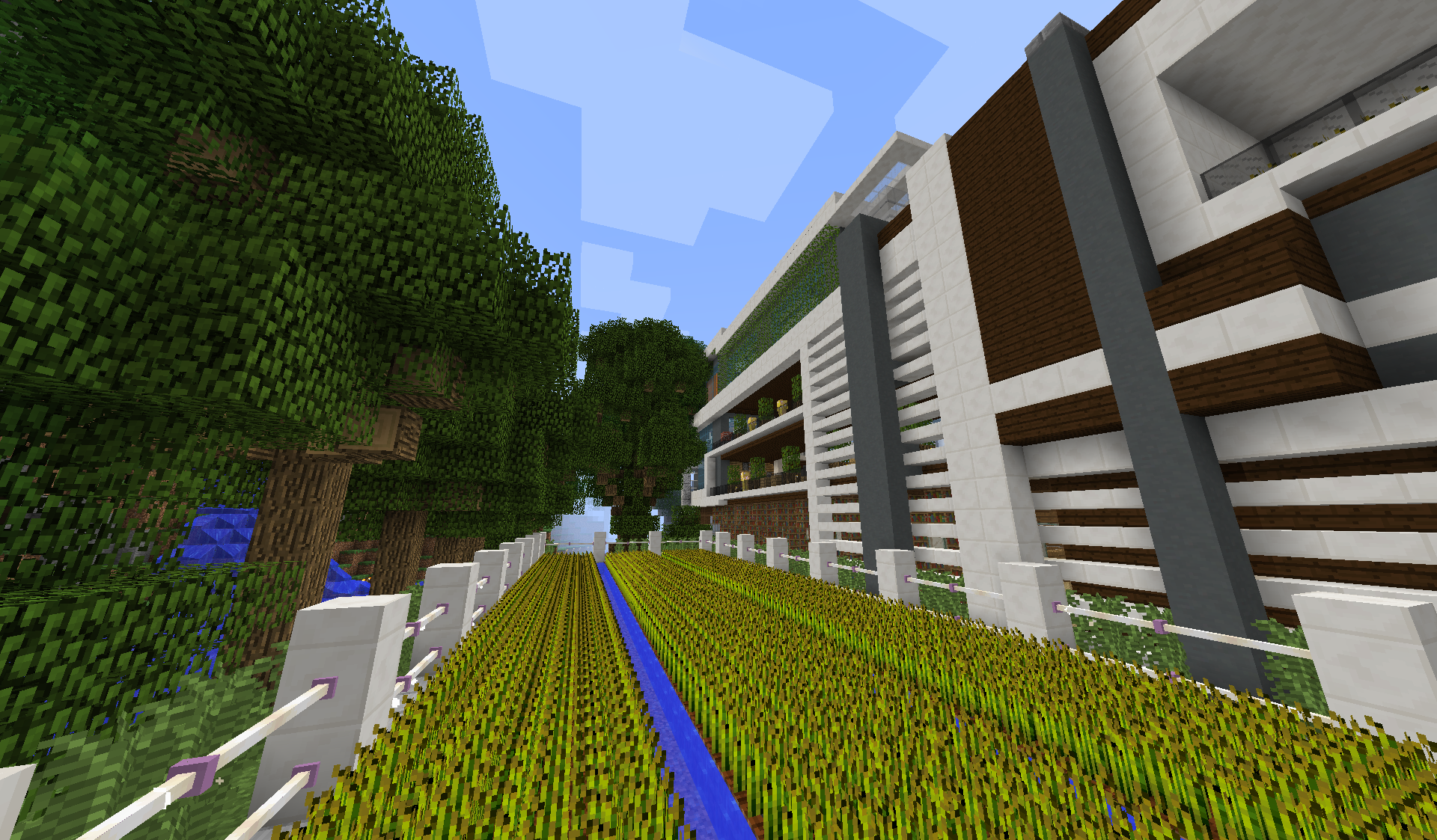
This is a small station, representing a stop from the central hub. All stations look the same, disregarding the paintings on the wall.
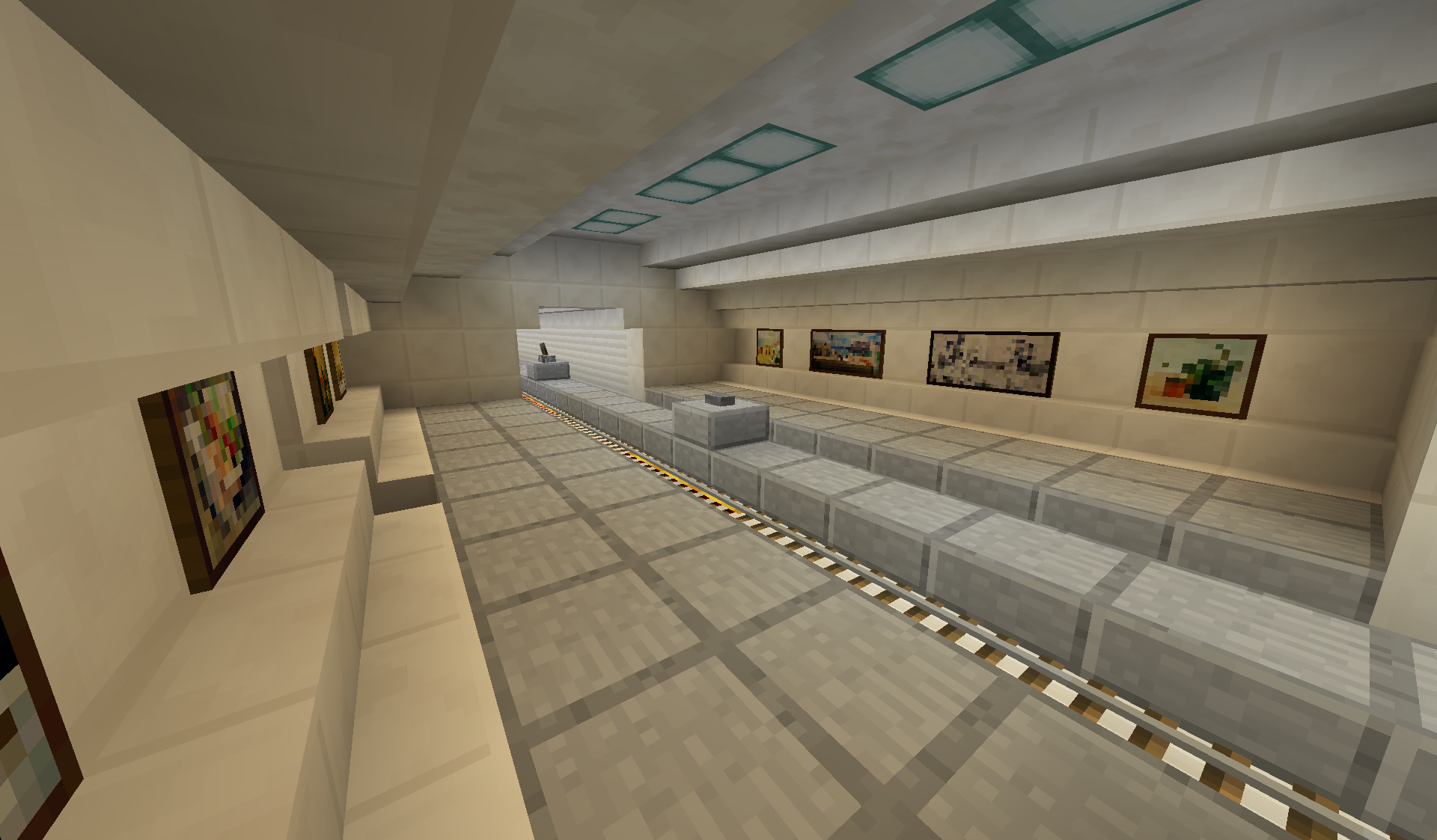
The guest’ s room, connected to the main structure with a railway, located on an individual island adjacent to the main island. Not very far, but only a channel with a width of 20 metres that is easy to swim across.
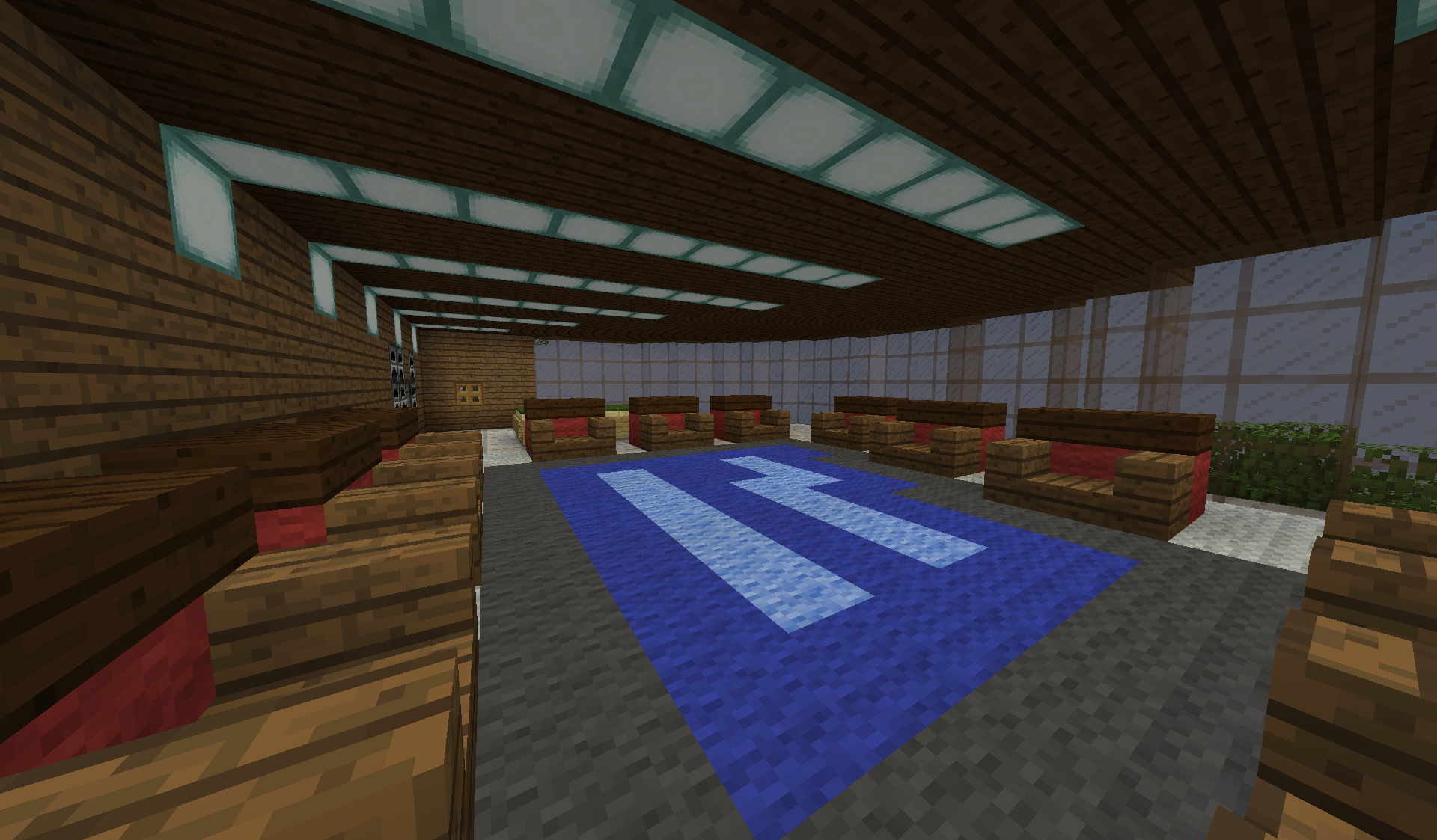
Some exteriors that I had captured while being sleepless.
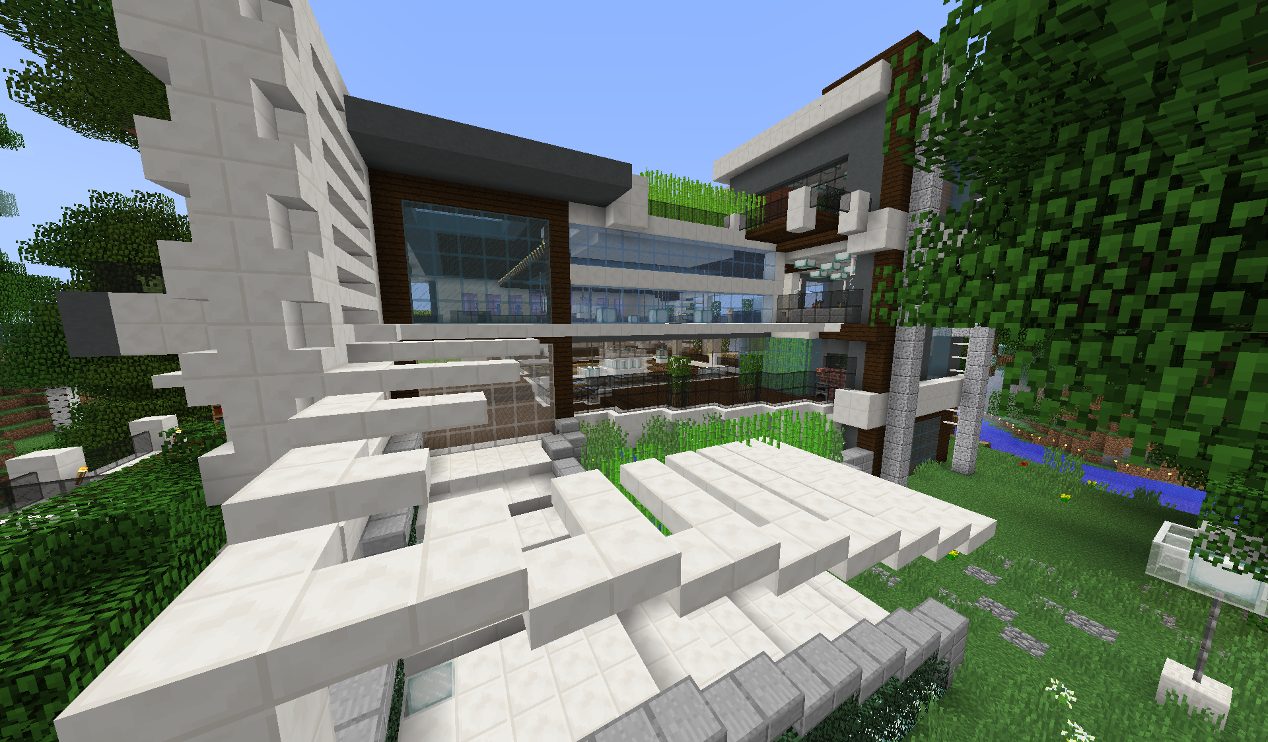
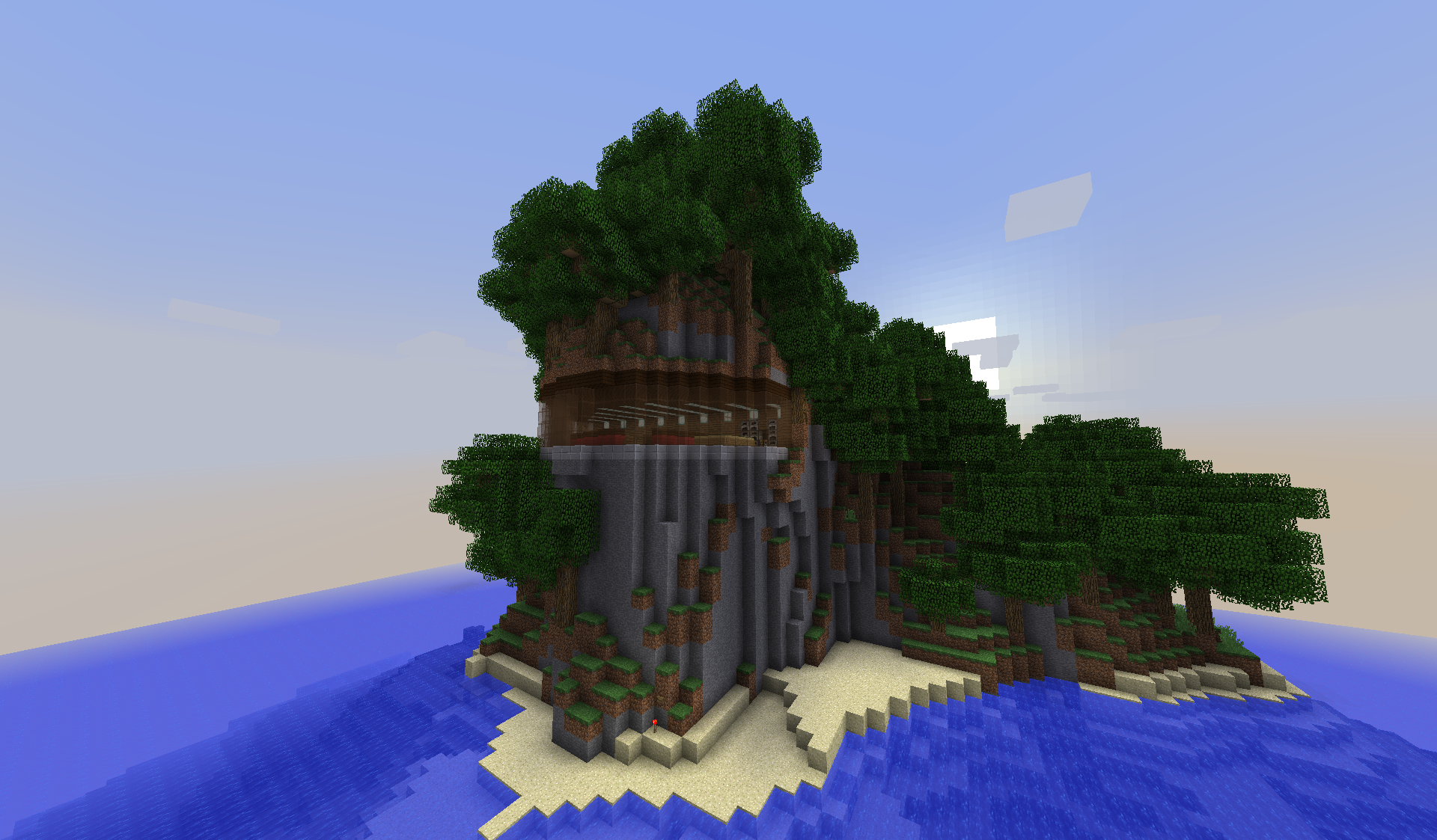
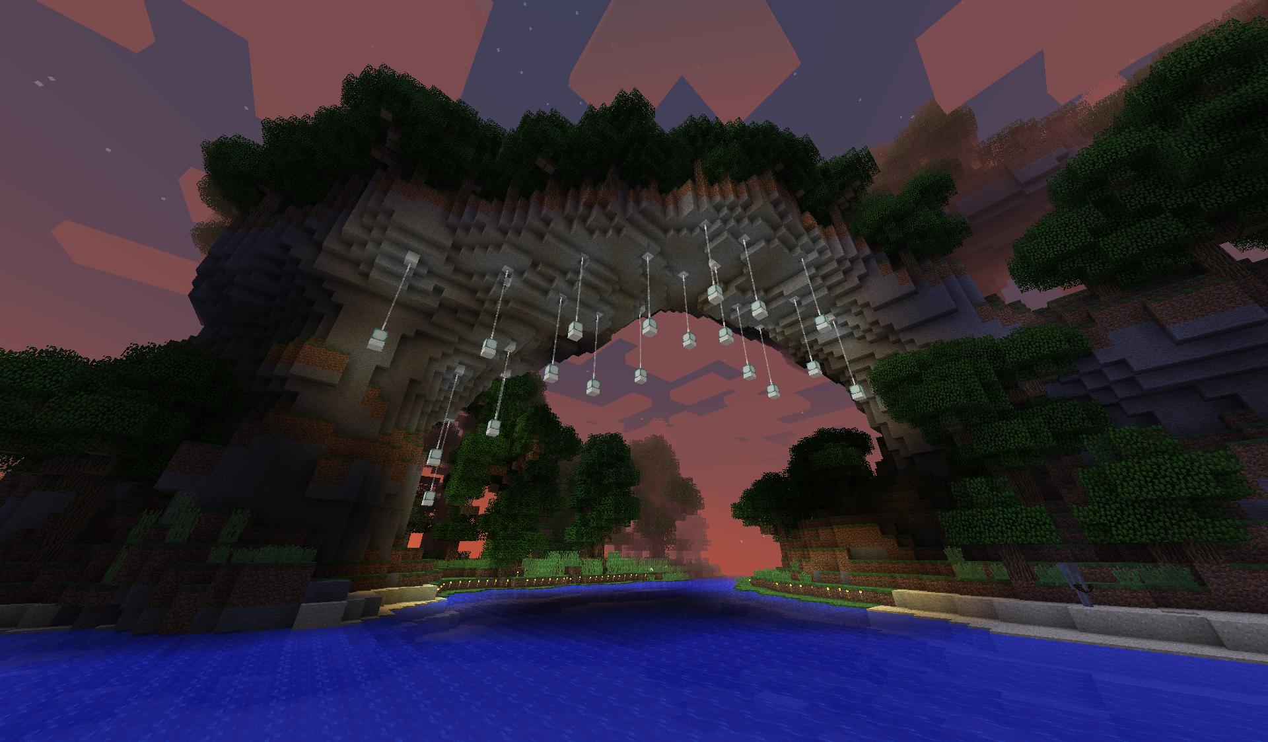
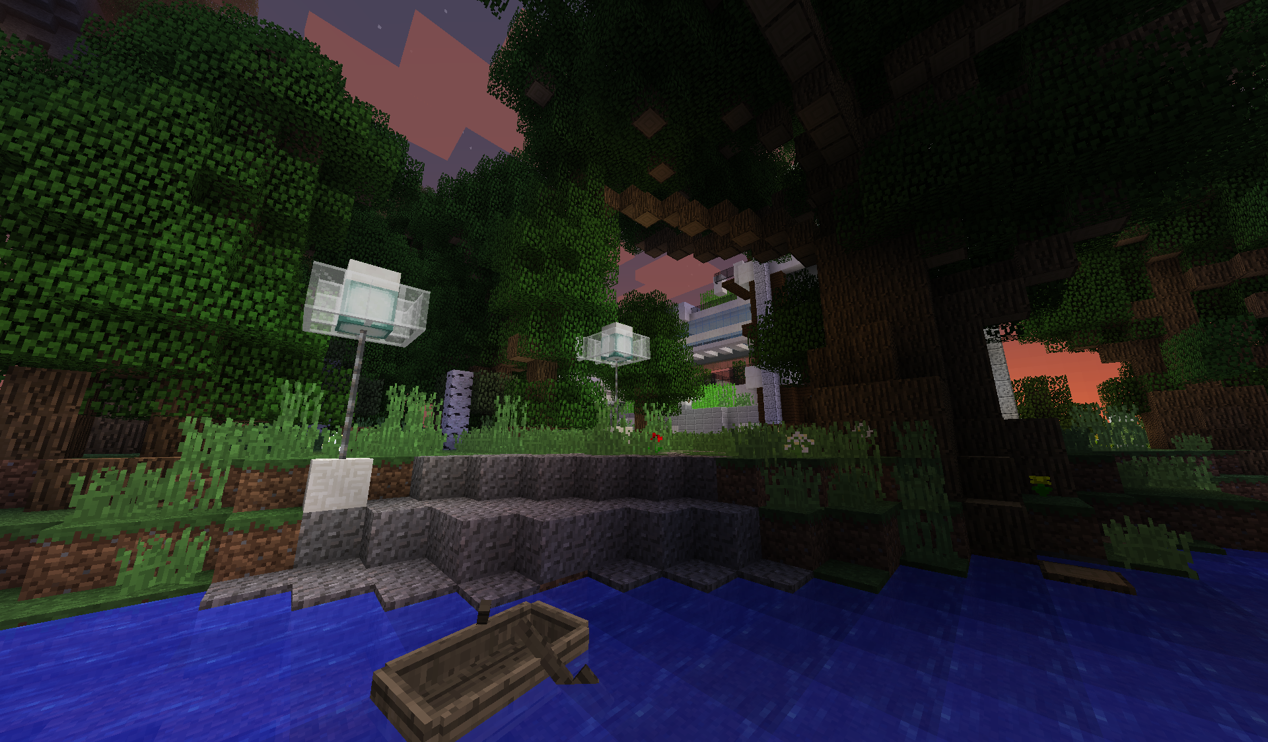
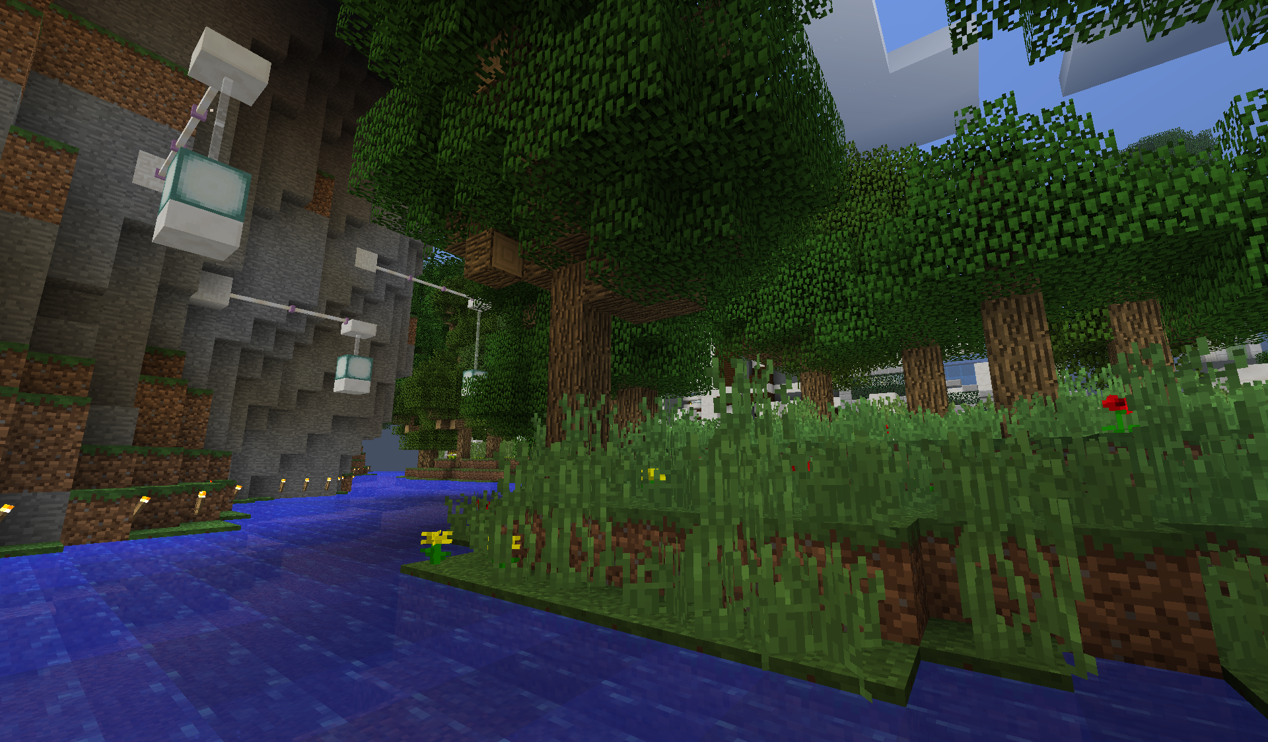
It must be important to have exotic exteriors to have attractiveness on the overall artistic value of the modern structure. Most modern structures that have great popularity are built on hillsides, that imposes great difficulty on designing and planning the usage of the land.
Updates would be introduced if desired. This is a work entirely by myself, with absolutely no aid from other people, regardless of the base map from Aurelien Sama. These are some rules:
You may not:
- Take this post away and claim as yours.
- Imitate the project entirely and claim as yours.
- Take large paragraphs of the post without claiming the author.
You may:
- Re-post this post verbatim as long as the original author is noted explicitly.
- Study the project and imitate small parts while retaining your ideas. This has no restrictions on whether or not to claim the original author.
- Study paragraphs and cite them with the claim of the original author.
